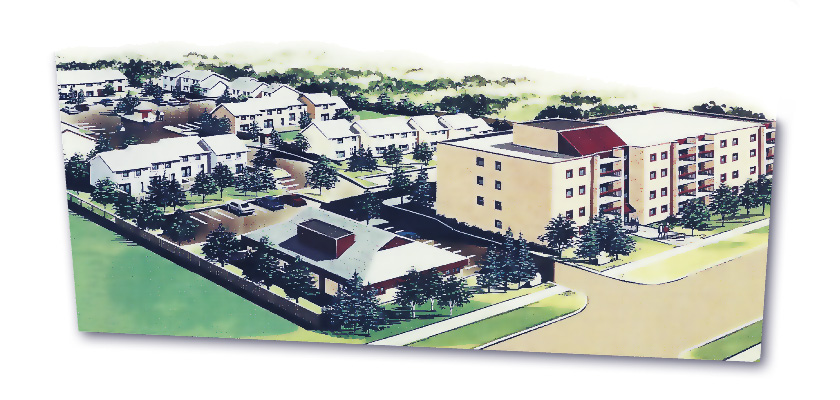 |
 |
 |
||
|---|---|---|---|---|
Being member-owned, operating policies are decided through a democratic process. There is no landlord, thus no profit-motive. The housing charge is based on operating costs only. This means fine quality homes at a fair monthly charge. Convenience In addition to your own on-site social centre and playground, you can enjoy the recreation programs across the street at the St. Vital Arena or on the baseball and soccer fields. A major grocery outlet and numerous neighborhood shops offer a wide variety of goods and services within two blocks of the community grounds. Families will be close to all neighborhood playgrounds and schools, including a new French Immersion High School on Dakota. A new public library is located next to the high school. Privacy |
||||
 |
||||
 |
 |
|||
|
||||
Apartments
Town homes at Meadowood Place will also feature energy efficient construction and air-conditioning with individual temperature controls in major rooms. The European style kitchens are designed with bay windows in the separate dining area and breakfast bar passthrough.
|
||||
| 1 Bedroom Apt. | 3 Bedroom Townhouse | Mobility 1 Bedroom Apt. | ||
| 2 Bedroom Apt. | 4 Bedroom Townhouse | Mobility 2 & 3 Bedroom Apt. | ||
| 3 Bedroom Apt. | Mobility 4 Bedroom Apt. | |||
| Recreation Centre | Typical Apt. Floor Plan | |||
| © Copyright 2012 Village Canadien Housing Coop All Rights Reserved. | ||||

